Below are examples of our new construction plan & spec. and design build projects.
Elizabeth Thomas Homes
6 Story Mixed Use Apartment Building
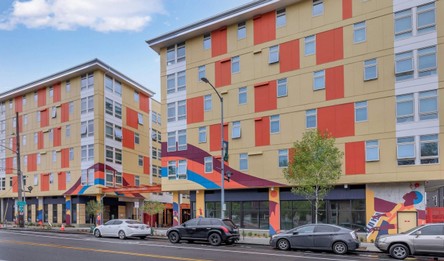
Type: Design Build
Completed: 2023
Systems:
VRF heat pumps / ERV ventilation units for office areas.
Multiple balanced ventilation residential ERV systems.
Packaged corridor ERV ventilation systems.
Elevator / Stair pressurization systems.
Multiple general exhaust systems.
El Centro Columbia City
6 Story Apartment Building
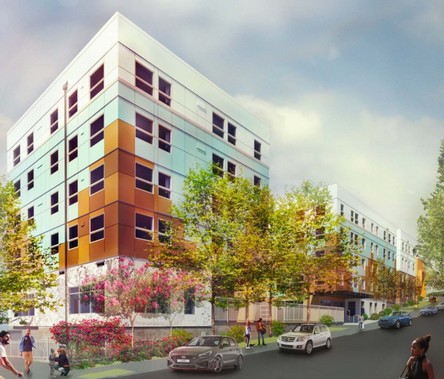
Type: Design Build
Completed: 2024
Systems:
Multiple VRF heat pumps in classroom and office areas.
Type I commercial kitchen hood exhaust/make-up air system.
Multiple balanced ventilation residential ERV systems.
Multiple residential air conditioning systems.
Packaged corridor air conditioning systems.
Parking garage exhaust systems.
Elevator pressurization system.
Multiple general exhaust systems.
Thai Bihn Apartments
6 Story Apartment Building
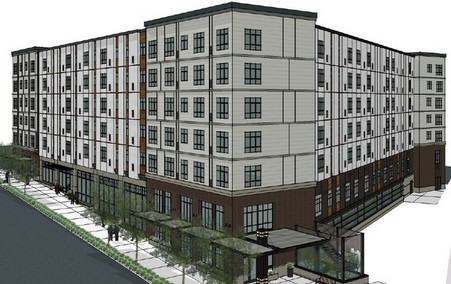
Type: Plan & Spec.
Completed: 2019
Systems:
Multiple split system heat pumps in common areas.
Multiple VTac units in apartments.
Packaged corridor air conditioning systems.
Parking garage exhaust systems.
Multiple general exhaust systems.
Wesley Homes Phase II
5 Story Senior Living
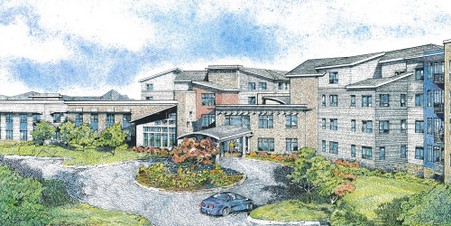
Type: Plan & Spec.
Completed: Early 2025
Systems:
VRF system.
Multiple packaged rooftop systems.
Multiple Fan coils serving common areas.
Multiple VTac units serving residential units.
Multiple ERV systems.
Multiple Type I hood systems.
Parking garage exhaust systems.
Multiple general exhaust systems.
Arbora Court (UCC Bellwether)
7 Story Building with 133 Living Units
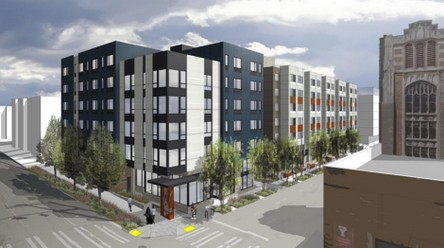
Type: Design Build
Completed: 2019
Systems:
Small VRF and Split System A/C.
Multiple Fan coils serving commons area.
Residential Venting.
Corridor air conditioning system.
Stairwell Pressurization systems.
Parking garage exhaust systems.
Multiple general exhaust systems.
Large Common Laundry Venting and Make-up Air System.
Hampton Inn Suites Northgate
6 Story Hotel
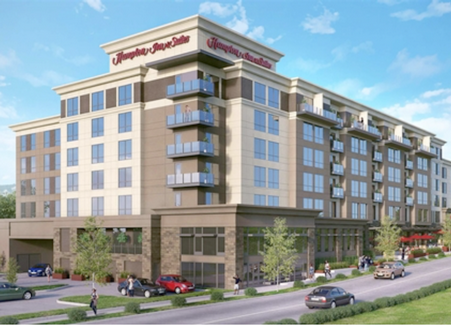
Type: Design Build
Completed: Early 2017
Systems:
Multiple VRF systems (118 tons total).
Multiple Fan coils serving commons area.
Multiple fan coils serving hotel rooms.
Two large ERV systems serving hotel rooms.
Corridor air conditioning system.
Pool room dehumidification/air conditioning system.
Parking garage exhaust systems.
Multiple general exhaust systems.
101 Taylor
10 Story Mixed Use Building

Type: Plan & Spec.
Completed: Early 2015
Systems:
Multiple VRF systems (324 tons total).
Multiple fan coils serving residential living units.
Multiple rooftop air conditioning systems.
Multiple Rooftop corridor heat/vent systems.
Parking garage exhaust systems.
Multiple general exhaust systems.
Bellevue Park Apartments
High Rise Apartment/Mixed Use
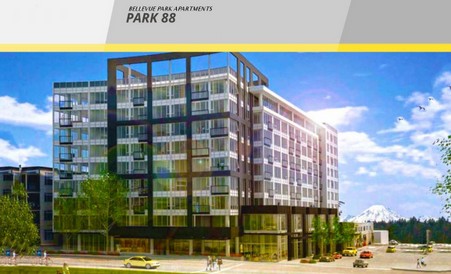
Type: Design Build.
Completed: Early 2016
Systems:
16 VRF systems (206 tons total).
160 fan coils serving multiple residential units.
5 Split system heat pumps for amenaties areas (13 tons total).
Parking garage exhaust system using 10 fans total.
Stair and elevator pressurization systems.
Multiple general exhaust systems.
Plaza Roberto Maestas
Two Six Story Mixed Use Buildings
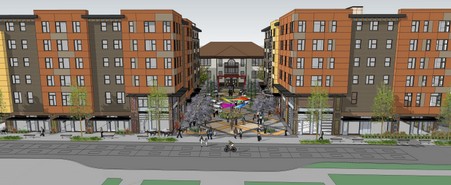
Type: Design Build.
Completed: Early 2016
Systems:
3 VRF systems (50 tons total).
27 fan coils serving multiple office and child care areas.
5 Split system heat pumps for amenaties areas (12 tons total).
3 Rooftop corridor heat/vent systms.
Multiple general exhaust systems.
Whidbey Island Naval Base
Child Development Center

Type: Design Build.
Completed: Early 2012
Systems:
3 VRF systems (57 tons total)
6 ERV units providing all outside air ventilation and exhaust.
27 fan coils serving multiple classrooms and support areas.
Type I kitchen system
Certified LEAD GOLD


